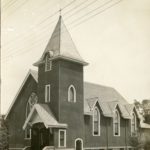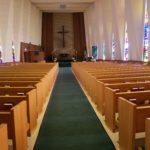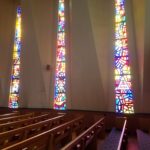History
The History of Grace Lutheran Church
Grace Lutheran Church had its beginning as a mission project in the Hazel Park area of St. Paul on March 12, 1916, and a basement cornerstone laying was observed on November 26, 1916. Twenty-six members organized as Grace English Evangelical Lutheran Church on April 23, 1917.
 With a growing membership, the congregation resolved on May 11, 1919, to build the superstructure of the church. The first services were held in the new church on Palm Sunday in 1920, with the dedication on July 25, 1920. The parsonage was completed in 1925.
With a growing membership, the congregation resolved on May 11, 1919, to build the superstructure of the church. The first services were held in the new church on Palm Sunday in 1920, with the dedication on July 25, 1920. The parsonage was completed in 1925.
This time in the life of the congregation was characterized by extensive development of Sunday School, choral work, and emphasis on missions.
As the congregation continued its growth, the facilities became inadequate and a decision was made to build. Thus, the following years in the ministry at Grace were devoted to planning for a new church structure to be dedicated t o the glory of God.
o the glory of God.
The construction of Grace Lutheran Church is like only two other buildings in the world – the Paris UNESCO building and St. John’s Chapel at Collegeville, Minnesota. The architectural design is of brick and concrete in contemporary Gothic style. Folded walls of concrete, and an 80’ high tower are the main features of the church. An aluminum cross at the top, 44’ long and 26’ wide, is believed to be one of the largest in this area. The cross, set on an angle invites worshipers to enter under its arched foundation.
 Interior dimensions of the church are 96’ long, 60; wide at the back, narrowing to 25’ at the altar. The overall length is ‘164. The sanctuary seats more than 600 in the nave and balcony. There are no interior columns in the sanctuary. The cross above the altar is made of aluminum, 12’ x 6’, with a raised line through the center, symbolic of the narrowness of the way for those who follow the cross.
Interior dimensions of the church are 96’ long, 60; wide at the back, narrowing to 25’ at the altar. The overall length is ‘164. The sanctuary seats more than 600 in the nave and balcony. There are no interior columns in the sanctuary. The cross above the altar is made of aluminum, 12’ x 6’, with a raised line through the center, symbolic of the narrowness of the way for those who follow the cross.

Contemporary symbolism is portrayed in the stained glass windows in the nave of the church. Designed by Ludwig Schermer, the glass is one inch thick and chipped around its edges to refract light. It is set in special concrete. The windows were made in Germany and are approximately 25’ high of narrowing widths as one approaches the chancel.
